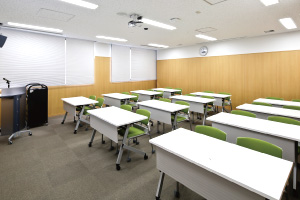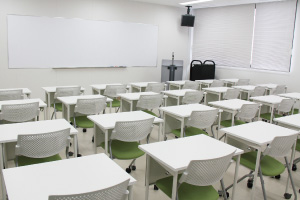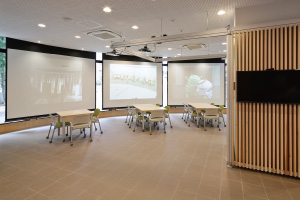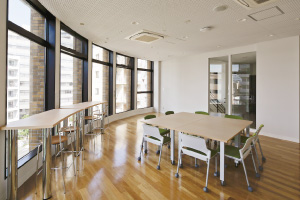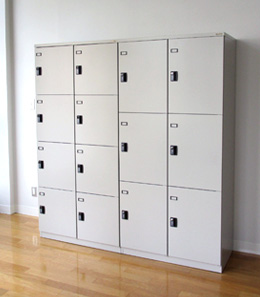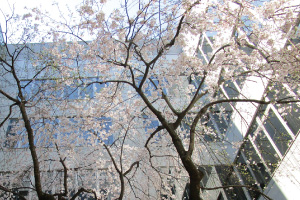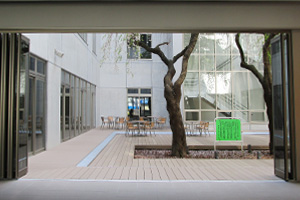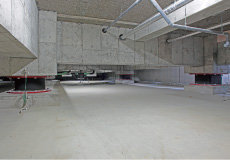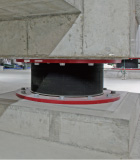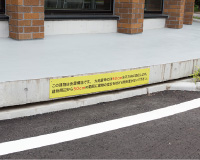Center
Special features of the center
The purpose of this center is to provide the laboratory functions needed in order to create new materials for the future through the joint research between Tohoku University and private companies, thus allowing the industrialization of the results of our University’s research under the ‘Under One Roof Policy’.
The center houses a number of joint projects between our University and private companies throughout its 5 floors, these relate to the fields of “Social Infrastructure”, “Electronics”, and “Energy” wherein materials with new functions are being developed. Located on the first floor is a set of communal and extremely versatile analysis equipment necessary for the development of materials. We also have systems in place that allow for precise microstructure analysis and composition analysis of new materials to be performed immediately. Located on the other floors include a lounge area, 2 meeting rooms and an open courtyard. An “associate member” system was put in place in October of 2017 allowing for use of these communal spaces and analysis equipment as well as wireless LAN. Every quarter a technical exchange meeting known as the “real exchange” is held to promote our University’s knowledge of the materials fields as well as match with the various needs of the industry-academic world. These meetings never fail to facilitate unique and lively discussion.
Facilities
Meeting Rooms
MaSC offers two meeting rooms on the first floor (shown on the left) and the fifth floor (shown on the right), which members of the center can use for free. These meeting rooms are equipped with digital information boards, projectors, and audio equipment. Maximum capacity is between 30 and 40 people for each room.
Lounge Spaces
In the first floor lounge, a projector and a large screen are equipped to be used for various occasions such as presentations. The lounges on the second through fifth floors have desks and counters that can be used for meetings and discussions.
Locker Rental
The locker is in the 3rd floor lounge. Those who wish to lend should borrow the key at the cooperation promotion window
(within the support room on the 1st floor).
The size has 2 sizes as follows.
H597 ☓ W442 ☓ D510 (frontage H575 ☓ W410) mm
H465 ☓ W445 ☓ D485 (frontage H435 ☓ W405) mm
Weight resistance: 15kg
Courtyard
The courtyard is made with an open-café style deck, and there are cherry-blossom trees in the middle. These trees are a memorial to the retirement of Prof. Nikichi Inoue, the 5th president of Tohoku University. The flowers blossom beautifully in the spring.
Seismic Isolator Equipped
The center building is base isolated with seismic isolators made of laminated rubber and dampers. The areas that have seismic isolators installed are called “base-isolated layers”. These areas are designed to absorb the heavy shock during an earthquake to keep the “base-isolated layers” stable without serious vibrations.

